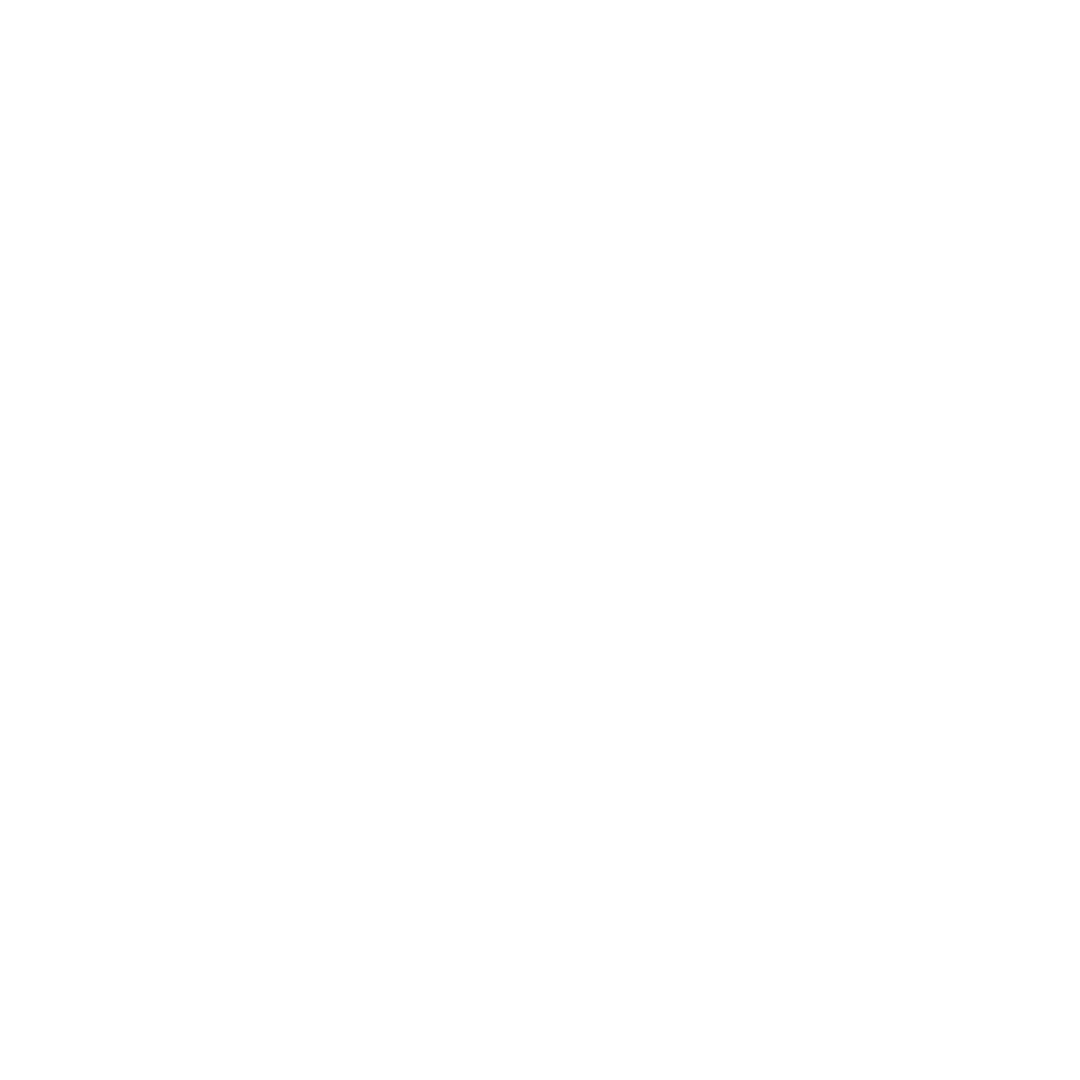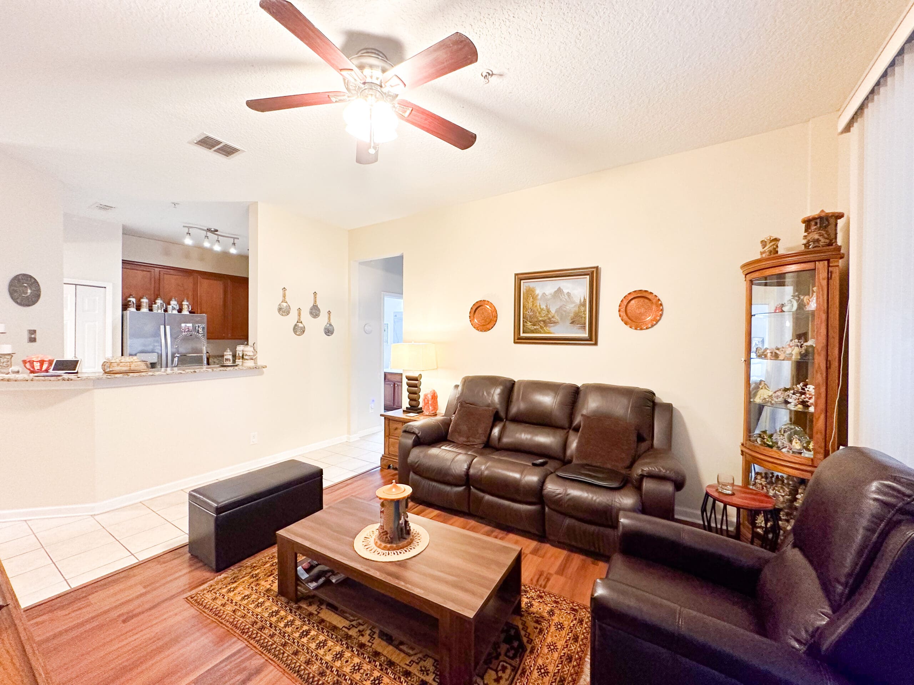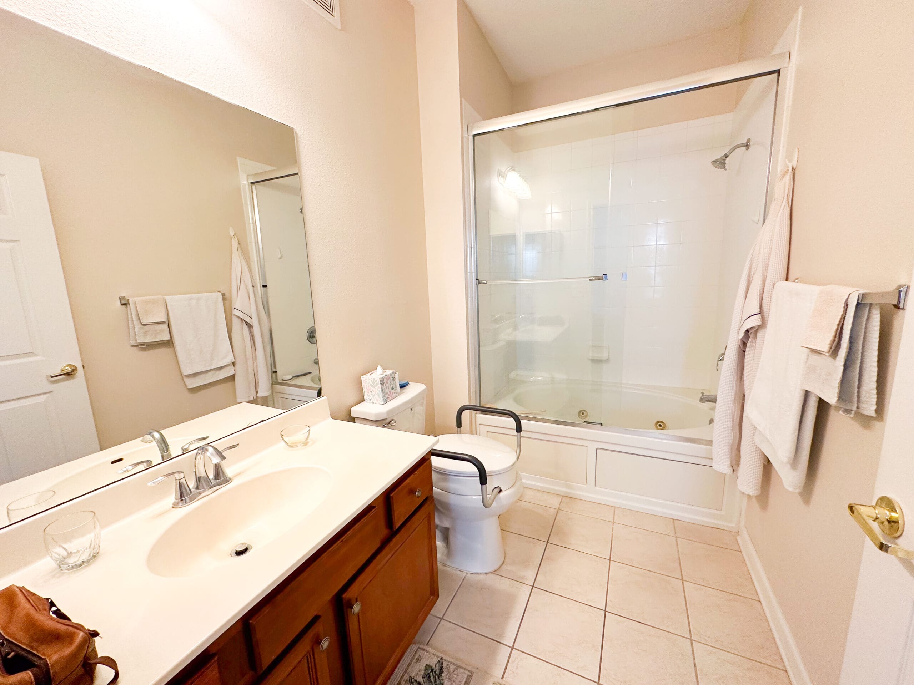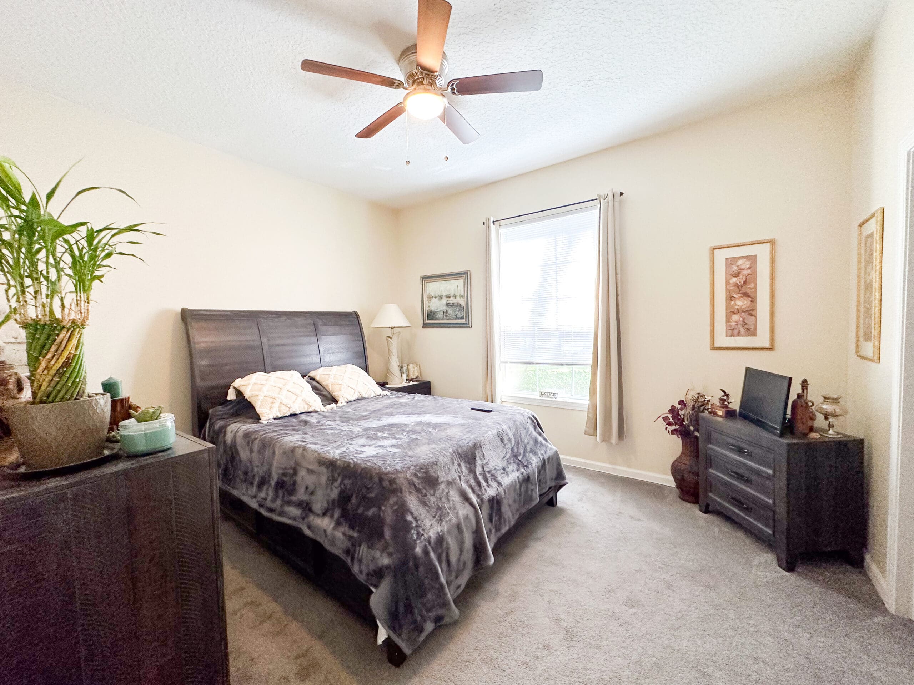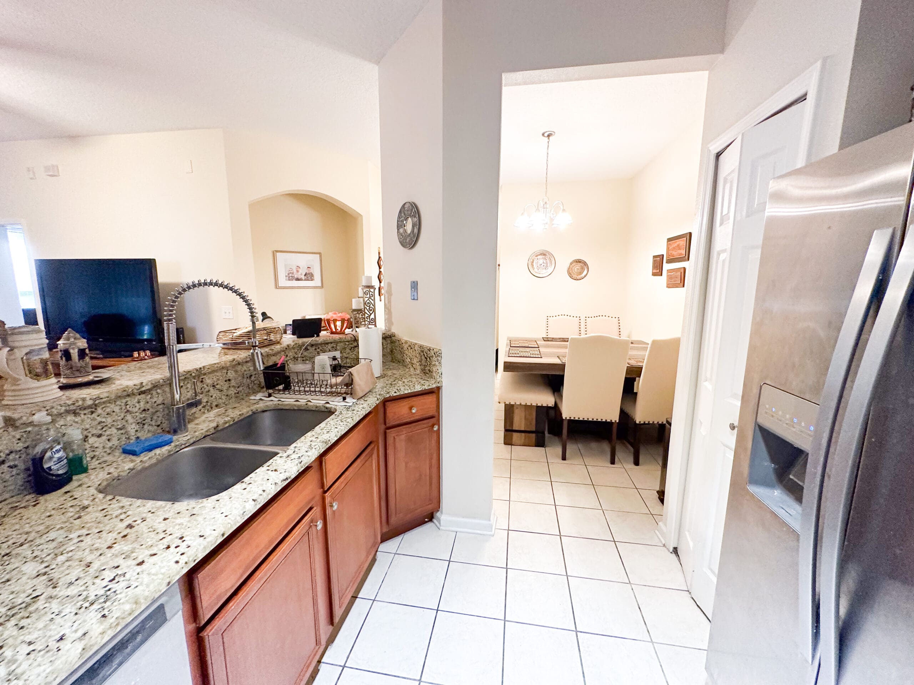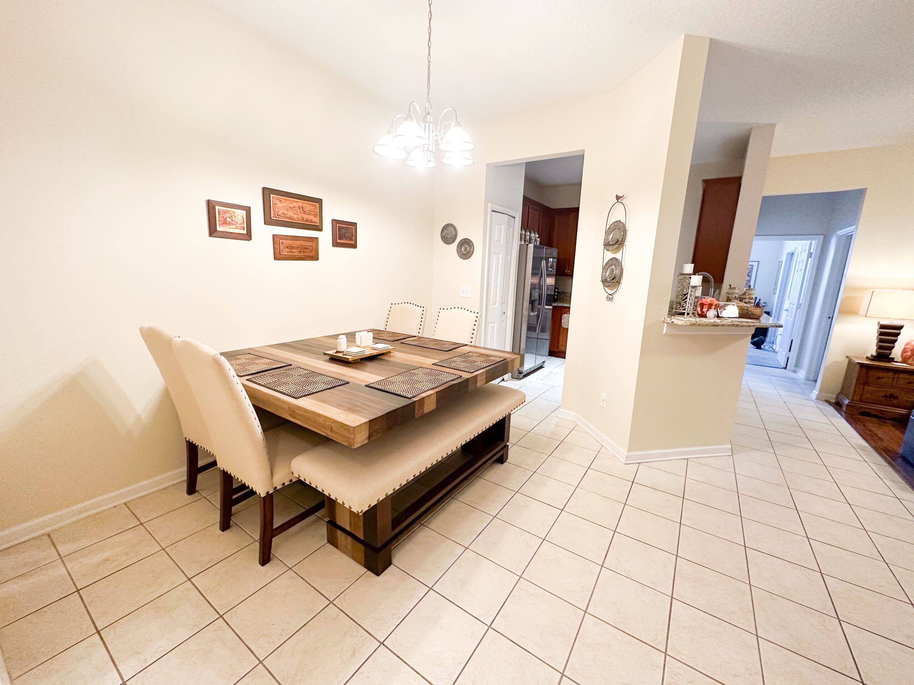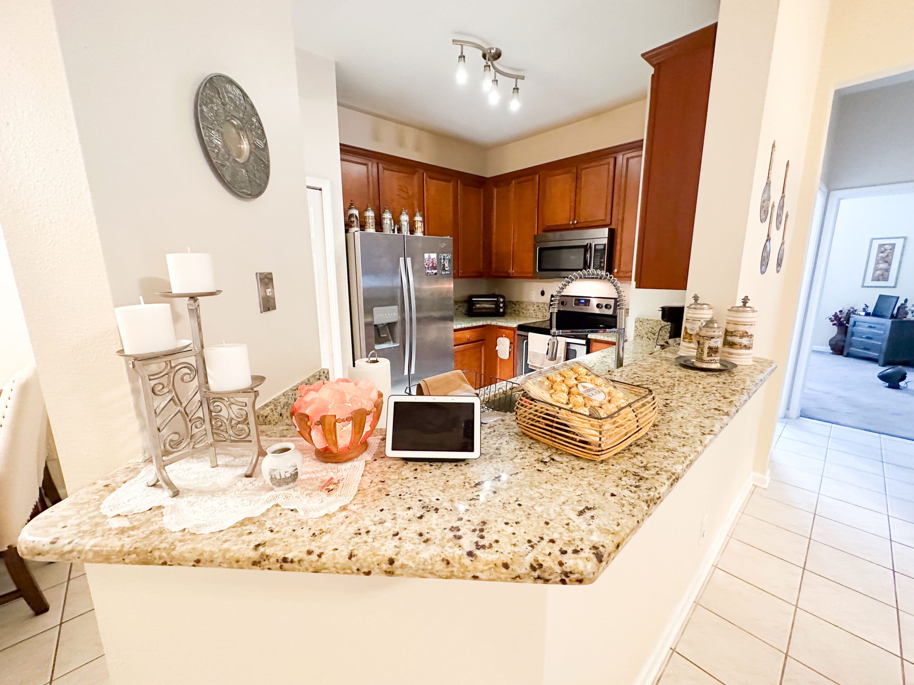Floor Plans
Welcome to the Floor Plan page of Southern Grove Condominium Association! Here, we provide detailed descriptions and layouts of our three available models: Charleston, Savannah, and Madison. We will highlight the key features of each model, including ceilings, closets, bath amenities, and more. Additionally, we invite you to explore images and virtual tours of the floor plans to get a better sense of the layout and design.
Charleston Model
The Charleston model offers a two or three-bedroom layout, perfect for individuals or small families. This model features nine-foot volume ceilings, creating a spacious and open atmosphere. Each bedroom includes a walk-in closet, providing ample storage space. The master bath showcases a luxurious garden tub, perfect for unwinding after a long day. The separate laundry room adds convenience to your daily routine. The Charleston model also includes a built-in computer area, allowing you to stay connected and organized.
Savannah Model
The Savannah model offers a two or three-bedroom layout, designed for those seeking a comfortable and functional living space. Like the Charleston model, the Savannah also features nine-foot volume ceilings, creating an airy and welcoming ambiance. Each bedroom is equipped with a walk-in closet, ensuring you have plenty of storage for your belongings. The master bath boasts a garden tub, offering a spa-like retreat within your own home. The kitchen features a convenient breakfast bar and a built-in microwave for added convenience. Step onto the spacious screened lanai and enjoy the beautiful views of Southern Grove.
Madison Model
The Madison model is ideal for those looking for a three-bedroom layout with plenty of space for a growing family or hosting guests. Like our other models, the Madison also features nine-foot volume ceilings, providing an open and inviting atmosphere. Each bedroom in this model includes a walk-in closet, ensuring everyone has their own storage space. The master bath showcases a garden tub, offering a luxurious retreat within your own home. The kitchen boasts a pantry for additional storage and a built-in microwave for added convenience.
Discover Your Dream Home
We understand that seeing is believing, which is why we encourage you to explore images and virtual tours of the floor plans. These visuals will allow you to get a better sense of the layout and design, helping you envision yourself in your future Southern Grove home. Should you have any questions or if you’re interested in scheduling a visit, please contact us. We look forward to helping you find the perfect floor plan that suits your lifestyle and needs at Southern Grove Condominium Association!
